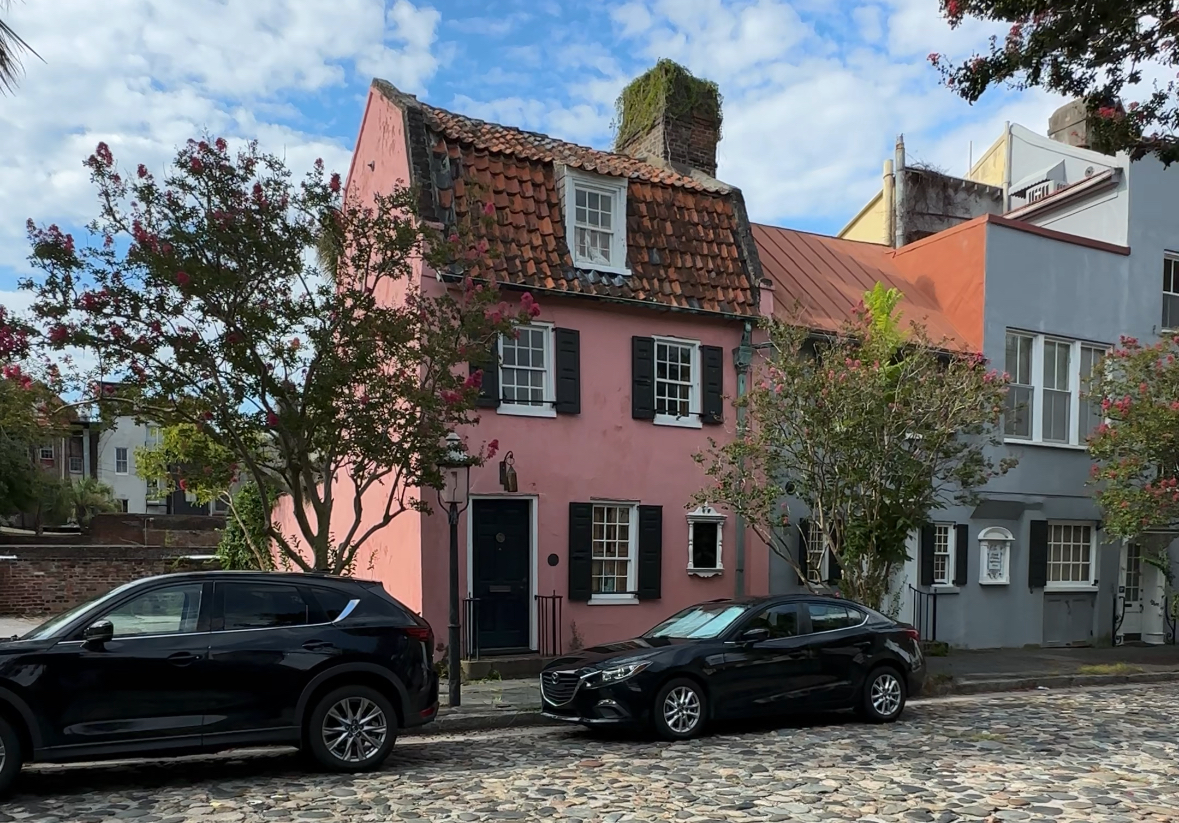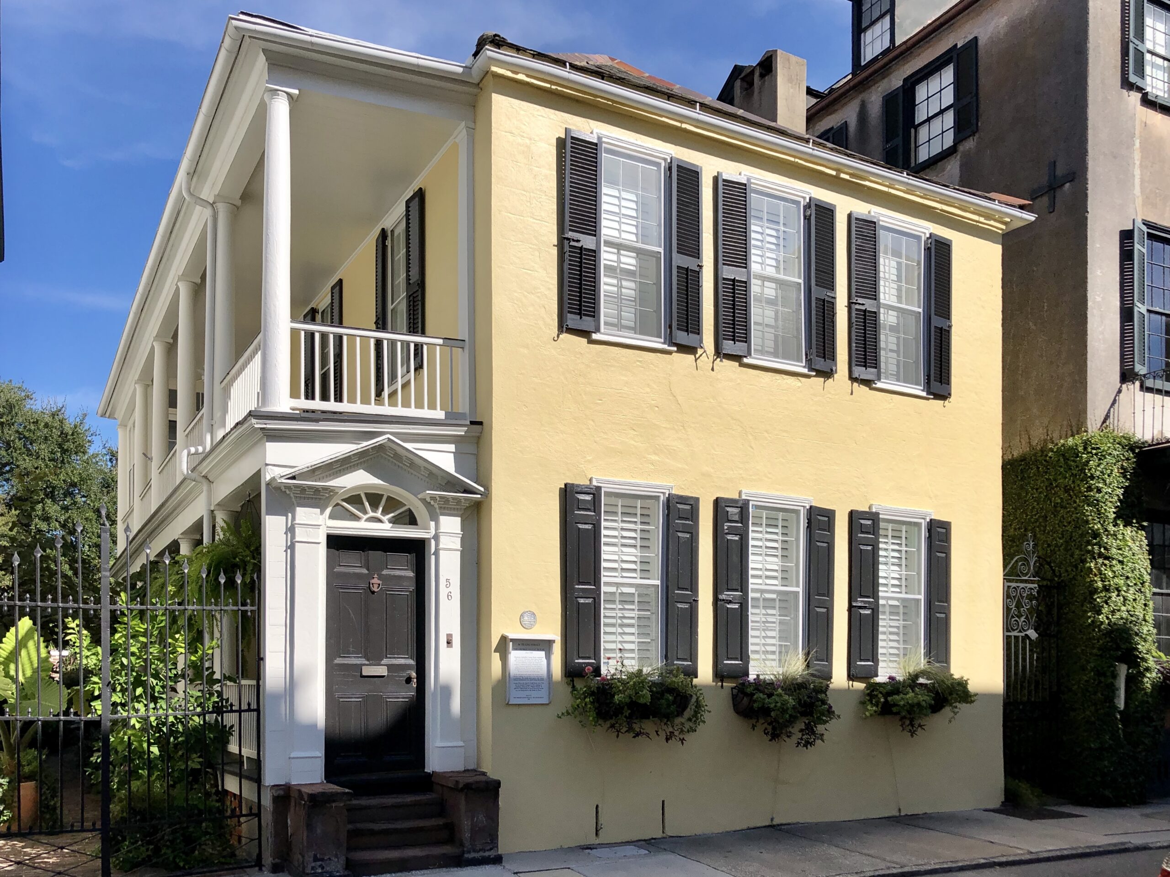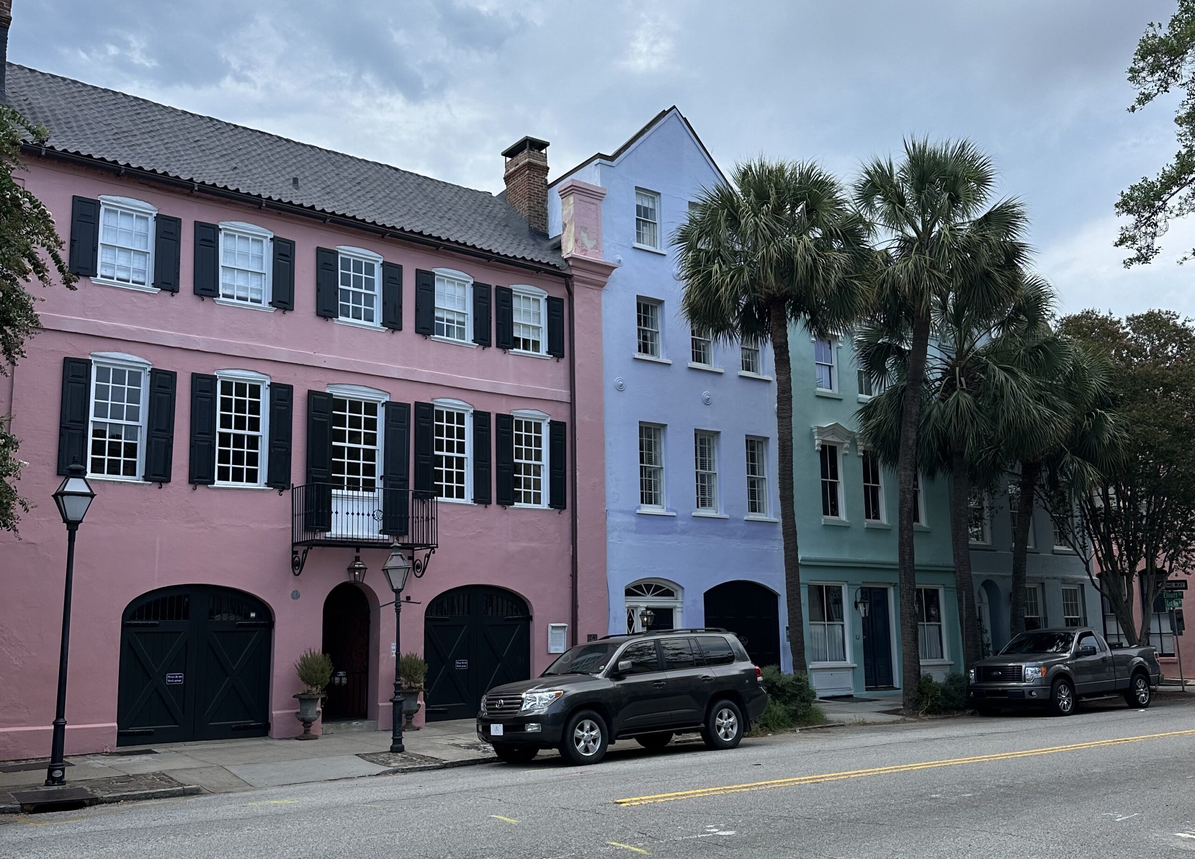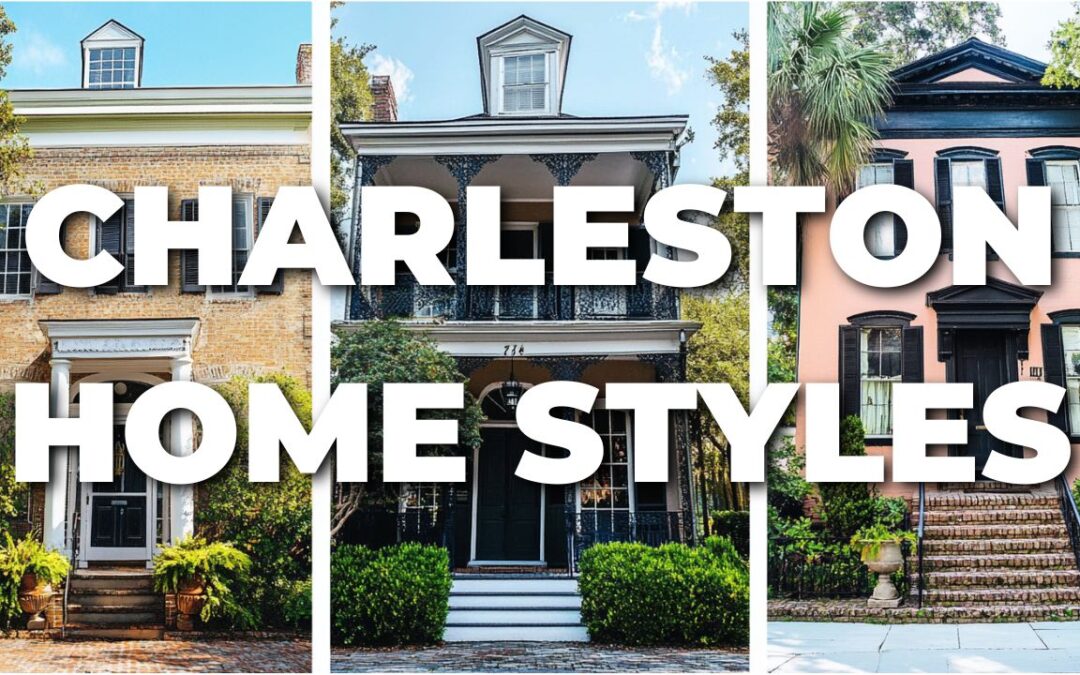Introduction
Charleston, South Carolina, is a city where history lives and breathes through its streets, buildings, and monuments. As you stroll through its cobblestone paths and gaze at its charming facades, you are instantly transported to a different era. The city’s architecture is a testament to its rich past, with structures that date back to the 1600s. These buildings are not just bricks and mortar; they are stories of the city’s journey through time, encapsulating its cultural and historical evolution. In this guide, we explore the distinctive styles that make Charleston’s architecture so iconic and reveal the stories behind these historic structures.
A Brief History of Charleston’s Architecture
Colonial Beginnings (1680-1770s)
The earliest architecture in Charleston was largely influenced by the practical needs of the settlers. Buildings from this period, often referred to as Colonial, were simple, wood-framed structures with minimal decoration. These homes were built to withstand the challenges of the coastal environment, with features like high foundations and steeply pitched roofs to manage the heavy rainfall. A notable example from this era is the Pink House on Chalmers Street, one of the oldest structures in Charleston, which exemplifies the functional simplicity of Colonial design.

Georgian and Federal Styles (1780-1820s)
As Charleston became a hub of commerce and culture, the architecture began to reflect the city’s growing affluence. Georgian and Federal styles became prominent, characterized by their symmetry, brick facades, and classical details. These styles brought a sense of order and elegance to the city, with buildings like the Drayton Hall standing as prime examples. The Georgian style, in particular, was marked by its emphasis on proportion and balance, often featuring a central entrance with a decorative pediment. The Federal style, which followed, introduced more refined and delicate ornamentation, often seen in the elaborate doorways and fanlights of Charleston’s grand homes.
Antebellum Period (1820-1860s)
The Antebellum period saw the introduction of Greek Revival and Italianate styles, which further enhanced the city’s architectural diversity. Greek Revival buildings, inspired by the ancient temples of Greece, were characterized by their grand columns and symmetrical facades. The Roper House on the Battery, with its imposing Ionic columns, is a textbook example of this style. Italianate architecture, on the other hand, brought a touch of romanticism to Charleston, with features like rounded windows, elaborate cornices, and cupolas. These styles reflected the city’s prosperity during the antebellum era, as wealthy Charlestonians sought to display their status through the grandeur of their homes.
Key Architectural Styles in Historic Charleston
Charleston Single House
The Charleston Single House is perhaps the most iconic architectural form in the city. Characterized by its narrow, one-room-wide design and side piazzas, this style was specifically adapted to the hot and humid climate of the Lowcountry. The piazzas provided much-needed shade and ventilation, making these homes comfortable even in the sweltering summer months. The front door of a Charleston Single House typically opens onto the piazza rather than directly into the home, a feature that adds to the charm and privacy of these residences. This design is unique to Charleston and has become one of the most recognizable symbols of the city’s architectural heritage.

Charleston Double House
Less common but equally significant is the Charleston Double House. Unlike the Single House, the Double House has a broader, more symmetrical layout, often featuring two rooms on either side of a central hallway. These homes were designed to face the street directly, with grand entrances that often included elaborate doorways and fanlights. The Aiken-Rhett House is a quintessential example of this style, showcasing the elegance and symmetry that define the Charleston Double House. These homes were typically the residences of the city’s elite and were built to impress with their stately facades and spacious interiors.
Greek Revival
Greek Revival architecture arrived in Charleston in the early 19th century, bringing with it the grandeur of ancient Greece. This style is characterized by its use of tall columns, symmetrical facades, and decorative moldings that mimic the appearance of Greek temples. The Roper House, with its imposing colonnade, is one of the most striking examples of Greek Revival architecture in Charleston. These buildings were often seen as symbols of cultural and civic pride, reflecting the ideals of democracy and classical antiquity that were popular during the period.
Gothic Revival and Italianate
While less common than other styles, Gothic Revival and Italianate architecture made their mark on Charleston’s architectural landscape, particularly in religious and civic buildings. Gothic Revival is noted for its pointed arches, steep gables, and intricate tracery, elements that evoke the grandeur of medieval cathedrals. The Unitarian Church on Archdale Street is a prime example of this style in Charleston. Italianate architecture, which gained popularity in the mid-19th century, is characterized by its elaborate cornices, tall windows, and bracketed eaves. The William Aiken House is an excellent example of Italianate design, with its ornate ironwork and romantic, villa-like appearance.
Victorian and Queen Anne
The Victorian era brought a new level of ornamentation and complexity to Charleston’s architecture. Victorian homes are often characterized by their asymmetrical facades, decorative trims, and vibrant color schemes. Queen Anne, a substyle of Victorian architecture, is particularly notable for its eclectic mix of materials, intricate woodwork, and expansive porches. The 2 Meeting Street Inn, with its ornate detailing and wrap-around porch, is a quintessential example of Queen Anne architecture in Charleston. These homes were designed to stand out, showcasing the owner’s wealth and taste through their elaborate and often whimsical designs.
The Influence of Preservation Movements
Charleston’s architectural heritage might not have survived without the efforts of preservationists in the 20th century. Following the Civil War, many of the city’s historic buildings fell into disrepair. However, the establishment of organizations like the Preservation Society of Charleston in 1920 marked the beginning of a concerted effort to save these structures. The restoration of Rainbow Row, a series of pastel-colored Georgian houses on East Bay Street, is one of the most famous examples of these preservation efforts. This project not only revived a dilapidated part of the city but also sparked a wider interest in preserving Charleston’s unique architectural character.

The Role of Charleston’s Architecture in Modern Real Estate
Today, Charleston’s historic architecture plays a significant role in the city’s real estate market. Historic homes are highly sought after for their charm, character, and connection to the past. However, owning a historic home also comes with challenges, including the need for meticulous maintenance and adherence to preservation guidelines. Despite these challenges, the rewards of owning a piece of Charleston’s history are immense. These homes offer a living connection to the city’s past, allowing residents to experience the charm and elegance of a bygone era.
Exploring Charleston’s Architecture Today
For those interested in experiencing Charleston’s architecture firsthand, there are numerous ways to explore the city’s historic buildings. Walking tours, such as those offered by local organizations, provide an in-depth look at the city’s most significant architectural landmarks. House museums like the Aiken-Rhett House and Drayton Hall offer a glimpse into the lives of Charleston’s past residents, while self-guided tours allow visitors to explore at their own pace. Whether you’re a history buff, an architecture enthusiast, or simply someone who appreciates beautiful buildings, Charleston’s historic architecture has something to offer.
Conclusion
Charleston’s architecture is more than just a collection of buildings; it is a living history of the city’s past. From the simple Colonial structures of the 17th century to the grand Victorian homes of the 19th century, each building tells a story of the people who lived and worked there. Today, Charleston’s architectural heritage continues to captivate and inspire, drawing visitors from around the world to its historic streets. Whether you’re exploring the city for the first time or are a long-time resident, there’s always something new to discover in Charleston’s architectural landscape.
About the Author
Bill Olson is a seasoned Realtor based in Charleston, SC. Bill has a deep knowledge of the Charleston real estate market and a knack for expert negotiation. When he’s not assisting buyers and sellers, you can find him with his family or creating insightful content on YouTube, where he shares his expertise on local market trends and the charm of Charleston’s neighborhoods.
Reach out to Bill Olson today to start your journey toward owning a home in Historic Downtown Charleston, SC. Call or text Bill at 843-580-8010.
Or SCHEDULE A CALL directly on his calendar.


