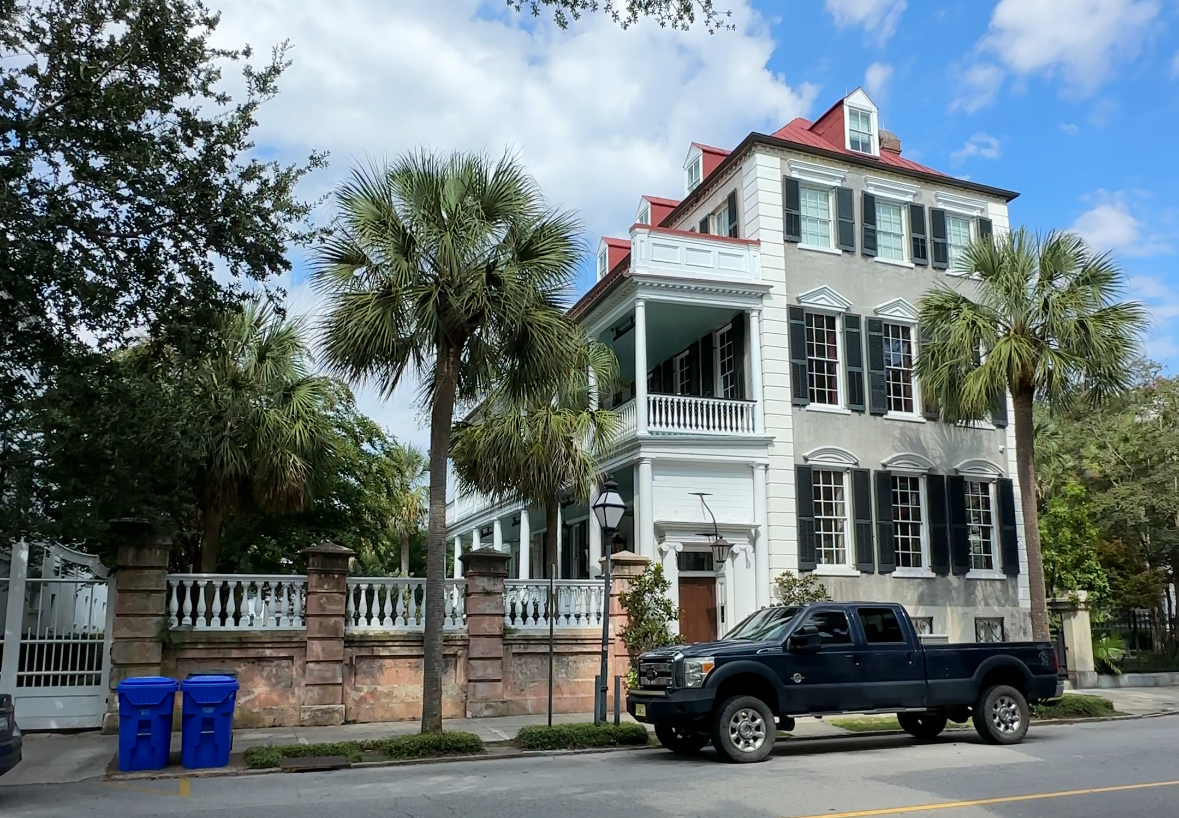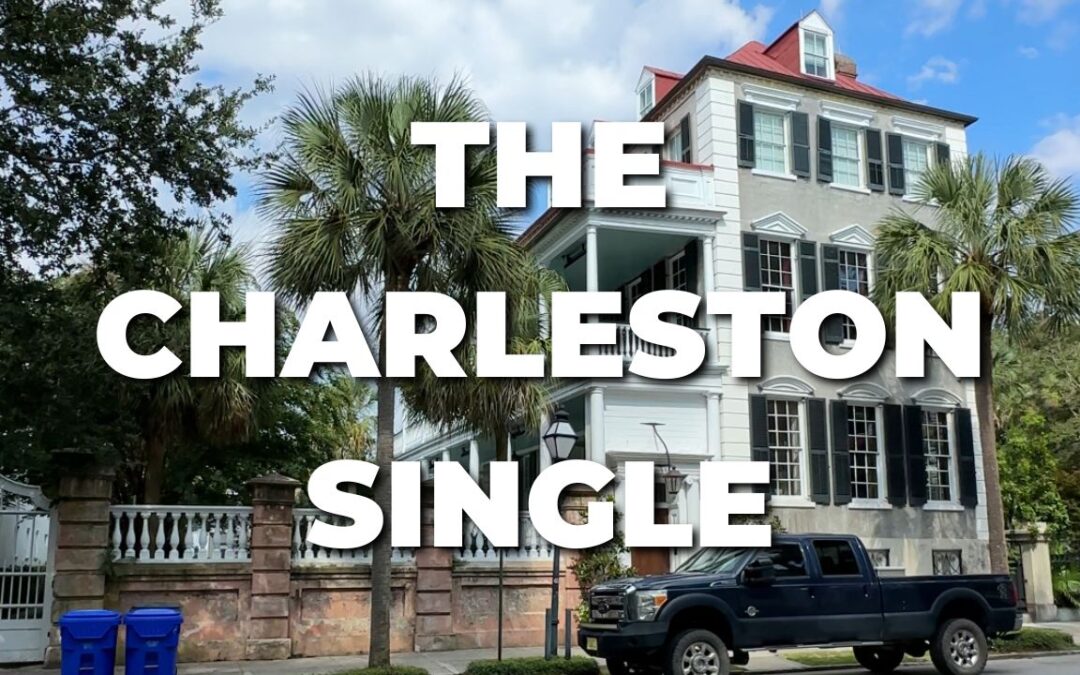Charleston, South Carolina, is a city steeped in history, with an architectural landscape that reflects its rich and diverse past. Among the various architectural styles that define the city, the Charleston Single House stands out as a symbol of both practicality and elegance. This distinctive style is not only a hallmark of Charleston’s charm but also a testament to the city’s adaptation to its unique urban and climatic conditions.
What is a Charleston Single House?
The Charleston Single House is a unique architectural form found almost exclusively in Charleston. These homes are characterized by their narrow street-facing façades and long, narrow lots. Typically one room wide and several rooms deep, the Charleston Single House was ingeniously designed to make the most of the narrow lots that were common in the city’s early development. This architectural style is not merely about aesthetics; it reflects the city’s response to its environment, culture, and social needs.
Historical Background
Origins of the Charleston Single House
The origins of the Charleston Single House can be traced back to the city’s early colonial period. Charleston was established in 1670, and its early development was guided by the Grand Model plan, which laid out the city in a grid pattern with long, narrow lots. These lots dictated the need for a housing style that could efficiently utilize limited space, leading to the creation of the Charleston Single House. This design allowed residents to build homes that were functional yet elegant, perfectly suited to the constraints of the city’s urban landscape.
Cultural and Socioeconomic Influences
The development of the Charleston Single House was also influenced by the city’s social and economic conditions. Charleston was a thriving port city and a hub for trade, including the transatlantic slave trade. The wealth generated by trade allowed for the construction of these distinctive homes, which became symbols of status and sophistication. However, it’s important to acknowledge that much of Charleston’s early architecture, including the Single House, was built with the labor of enslaved people. Their contributions are an indelible part of the city’s architectural heritage.
Connection to Barbados
The design of the Charleston Single House is believed to have been influenced by architectural styles from Barbados. In the late 17th century, settlers from Barbados brought with them building techniques suited to similar climates. The long, narrow design of the Charleston Single House, with its emphasis on ventilation and protection from the heat, closely mirrors the housing styles found in Barbados. This connection between Charleston and Barbados is a key element in understanding the cultural exchange that shaped the city’s architectural identity.
Architectural Features
Exterior Design
One of the most distinctive features of the Charleston Single House is its narrow street-facing façade. Unlike typical homes that present their broad side to the street, the Charleston Single House is only one room wide at the front, with a long side running perpendicular to the street. This design was both a practical solution to the narrow lot sizes and a way to enhance the home’s aesthetic appeal.
Side Piazzas (Porches)
Another hallmark of the Charleston Single House is the side piazza, or porch. The piazza runs the length of the house and is often mistaken as the front entrance. However, the true front door is located along the piazza, providing an additional layer of privacy for the homeowners. These piazzas were not just for show; they served a critical function in cooling the house by capturing the prevailing breezes, making them a vital feature in Charleston’s hot and humid climate.
Tall and Slender Structure
The tall and slender structure of the Charleston Single House is another defining characteristic. These homes typically rise two or three stories high, with each floor designed to maximize both space and airflow. The height of these houses also allowed for better ventilation, as the upper floors could capture breezes more effectively than the ground level. This design was essential for comfort in the days before air conditioning.
Interior Layout
The interior layout of the Charleston Single House is as unique as its exterior. The homes are only one room wide, with rooms arranged along a central hallway. This narrow design was ideal for maximizing space on the small lots. The typical layout includes a front room facing the street, a central hall with a staircase, and a back room on each floor. This floor plan is repeated on the upper levels, with public spaces like parlors and dining rooms located on the lower floors and private family quarters on the upper floors.
Architectural Styles and Variations
While the basic layout of the Charleston Single House is consistent, the architectural styles can vary greatly. Over the years, these homes have been adorned with elements from different architectural movements, including Federal, Greek Revival, Italianate, and Victorian styles. The piazzas often feature classical columns, with the ground level typically Doric, followed by Ionic and Corinthian columns on the upper levels. These decorative details add to the elegance and historical significance of the homes.
Practical Design Considerations
Adaptation to Climate
The design of the Charleston Single House was a direct response to Charleston’s hot and humid climate. The piazzas, large windows, and tall ceilings were all intended to enhance ventilation and make the homes more comfortable during the sweltering summers. By positioning the piazzas to catch the prevailing breezes from the nearby rivers, these homes could stay cooler naturally. Additionally, the placement of windows and doors allowed for cross-ventilation, further improving air circulation within the house.
Privacy and Social Dynamics
In addition to climate considerations, the design of the Charleston Single House also reflected the social norms of the time. The narrow street-facing façade and the placement of the true front door along the piazza provided a sense of privacy in an otherwise densely populated urban environment. This design allowed homeowners to maintain a connection to the street and their neighbors while also enjoying a private, sheltered space on the piazza. This blend of public and private space was a key aspect of Charleston’s social dynamics.
The Charleston Single House Today
Preservation and Modern Use
Today, the Charleston Single House remains a beloved symbol of the city’s architectural heritage. Many of these homes have been meticulously preserved, and efforts continue to maintain their historical integrity. In some cases, these historic homes have been adapted for modern living, with updates that respect the original design while providing the comforts of contemporary life. The ongoing preservation of these homes is a testament to their enduring appeal and significance.
Cultural Significance
The Charleston Single House is more than just a style of home; it is a symbol of the city’s identity. These homes are a key attraction for visitors and an important part of Charleston’s historical narrative. As a result, they play a crucial role in promoting Charleston as a destination for those interested in history, architecture, and Southern culture. The Charleston Single House represents the city’s ability to adapt, innovate, and preserve its heritage in the face of changing times.

Conclusion
The Charleston Single House is a unique architectural form that reflects the rich history and culture of Charleston, South Carolina. From its origins in the colonial period to its connection with Barbados and its adaptation to the city’s climate, the Charleston Single House is a testament to the ingenuity and resilience of Charleston’s early inhabitants. Its distinctive design, including the narrow façade, side piazza, and tall structure, has made it an enduring symbol of the city’s architectural charm.
For those captivated by the history and charm of the Charleston Single House, exploring Charleston’s historic districts is a must. Whether you’re a history enthusiast, an architecture lover, or someone looking to own a piece of Charleston’s past, the Charleston Single House offers a unique and enriching experience. Consider visiting these iconic homes or even investing in one to preserve and enjoy for generations to come. For expert guidance on finding a Charleston Single House to call your own, contact a local real estate professional who specializes in historic Charleston properties.
About the Author
Bill Olson is a seasoned Realtor based in Charleston, SC. Bill has a deep knowledge of the Charleston real estate market and a knack for expert negotiation. When he’s not assisting buyers and sellers, you can find him with his family or creating insightful content on YouTube, where he shares his expertise on local market trends and the charm of Charleston’s neighborhoods.
Reach out to Bill Olson today to start your journey toward owning a home in Historic Downtown Charleston, SC. Call or text Bill at 843-580-8010.
Or SCHEDULE A CALL directly on his calendar.


